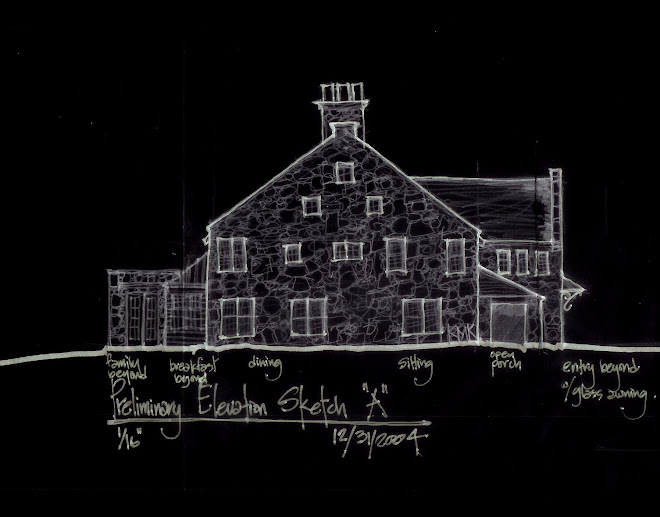Monday, January 24, 2011
Subscribe to:
Posts (Atom)
Following are photos of my company's work, KMKirby Residential Design. I design "all things residential" for my Clients. The styles and appearances of these houses and projects are as varied as the personalities of each Client. I enjoy making the projects a reflection of each individual or family. Thanks for looking. Ask any questions. Follow to receive updates.
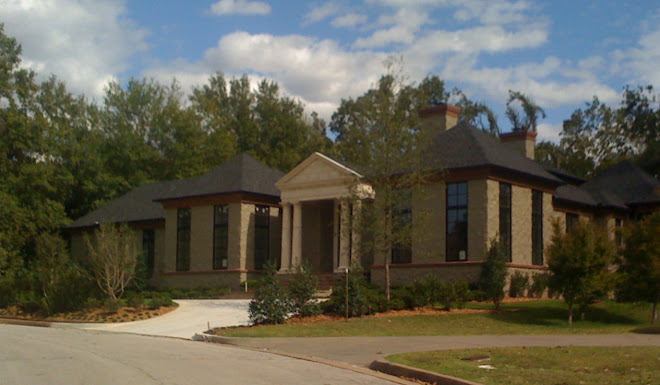


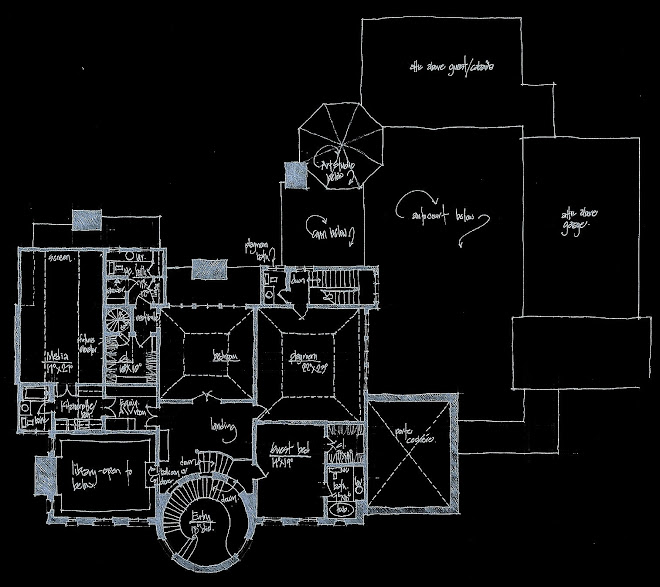




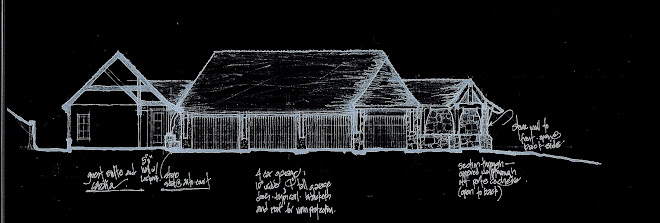
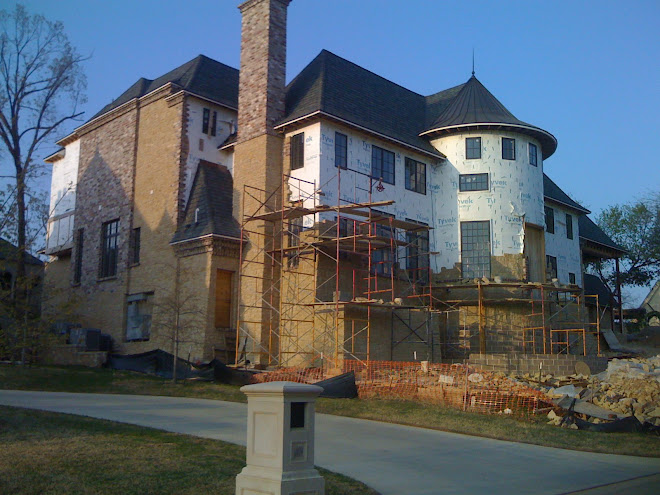
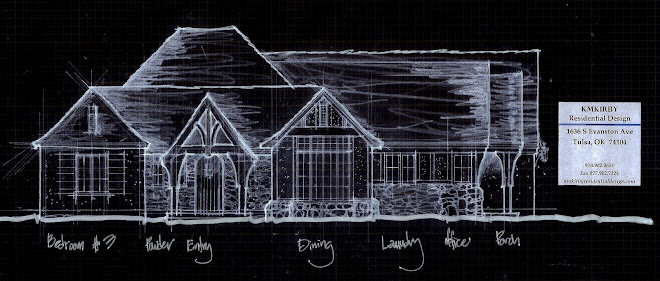.jpg)
