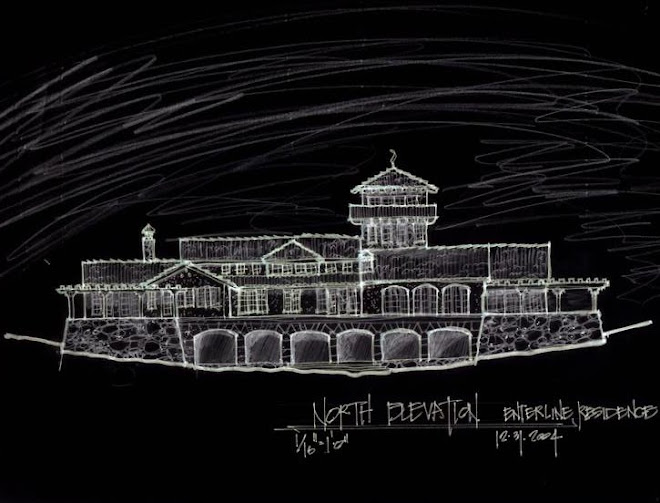Showing posts with label conceptual drawings. Show all posts
Showing posts with label conceptual drawings. Show all posts
Saturday, December 18, 2010
Monday, November 29, 2010
English House remodel; the front revisions to a 1927 Charles Dilbeck home.
 |
| After. The house is brand new from the chimney to the far right (both upstairs and down). The stone butress on the first floor hides the stone transition from old to new. |
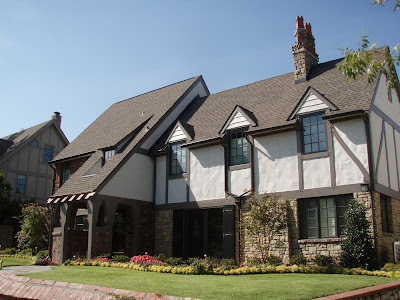 |
| The new third bay. |
 |
| More of new third bay. |
 |
| Conceptual front elevation with new addition. |
 |
| "Before" The yard was also terraced and re-landscaped in the remodel. |
 |
| The flat roofed 1950's addition (not by the current Home Owner) was completely removed when we discovered its foundations were inadequate for the remodel. And, it was just plain ugly! |
Tuesday, November 16, 2010
Sunday, November 14, 2010
French house: Design Development drawings.
 |
| Conceptual drawing (front). |
 |
| Autocourt elevation. |
 |
| Back elevation. |
 |
| Side elevation. |
 |
| Autocourt, garage elevation. |
Subscribe to:
Posts (Atom)










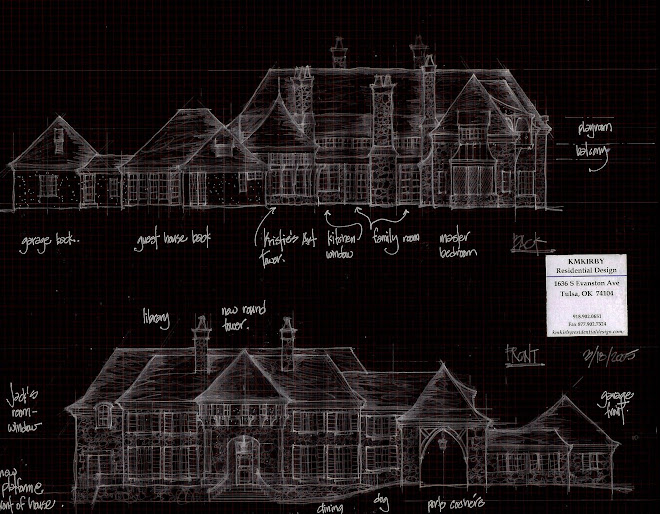











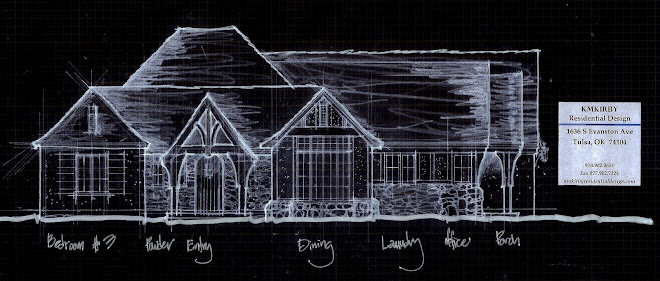.jpg)
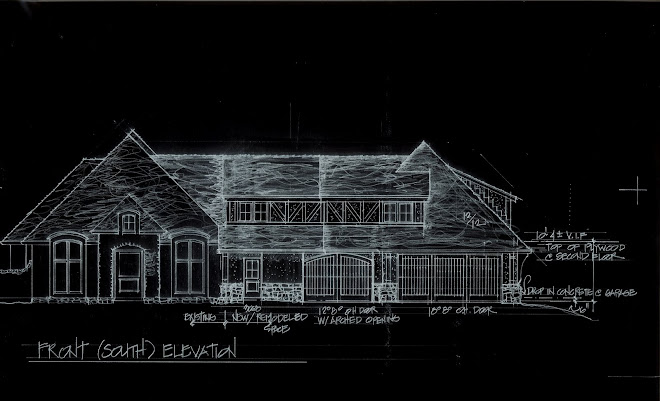
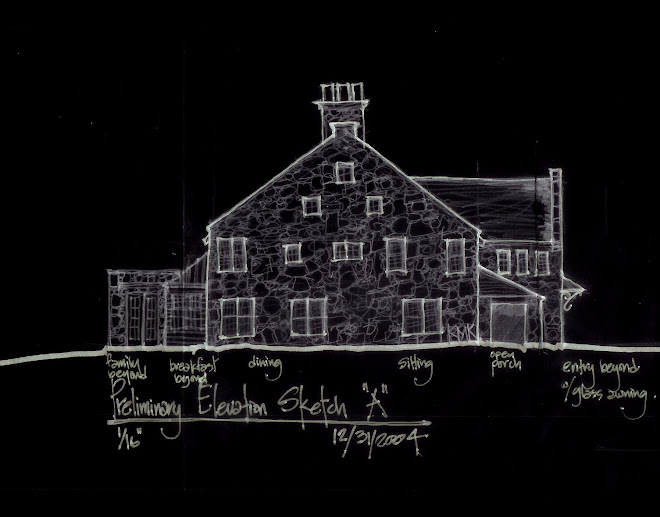

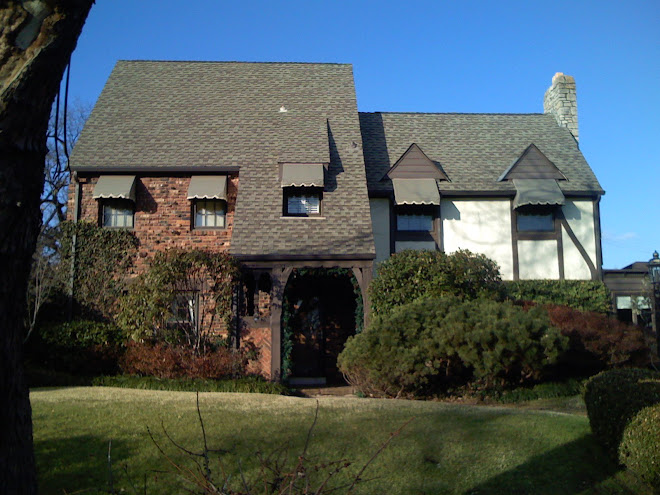.jpg)



