 |
| After. The yard is terraced, the second floor addition is from the chimney out. All stucco has been resurfaced. |
 |
| The new stone on the first floor matches the existing stone. The new window sills are made from reclaimed brick. |
 |
| New elevation drawing. |
 |
| The one story 1950's addition is to be stripped off the house and rebuilt. It has inadequate footings for itself. The new second floor will need additional footing support. |
 |
| The upstairs has these two upper windows. The new third matching window will be into the new Master Closet. |


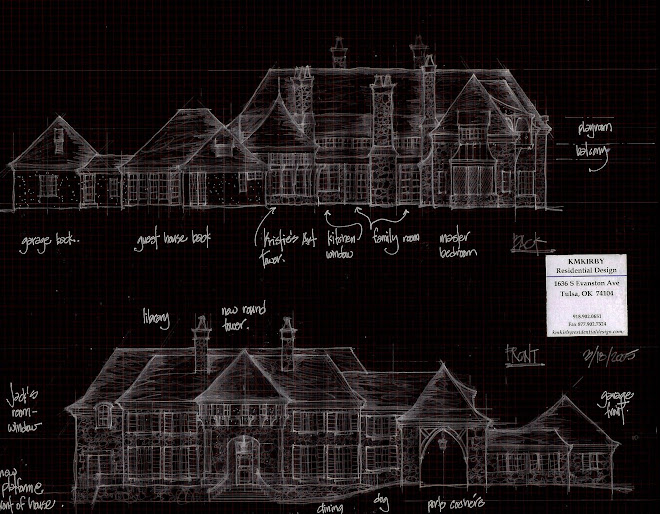











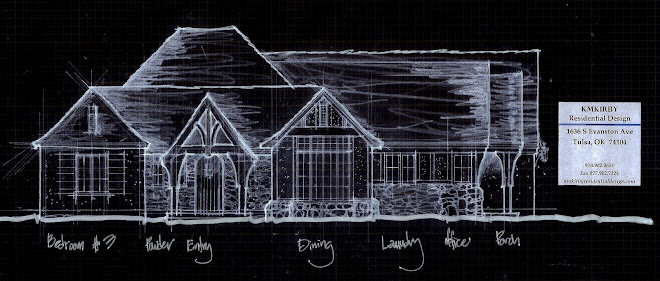.jpg)
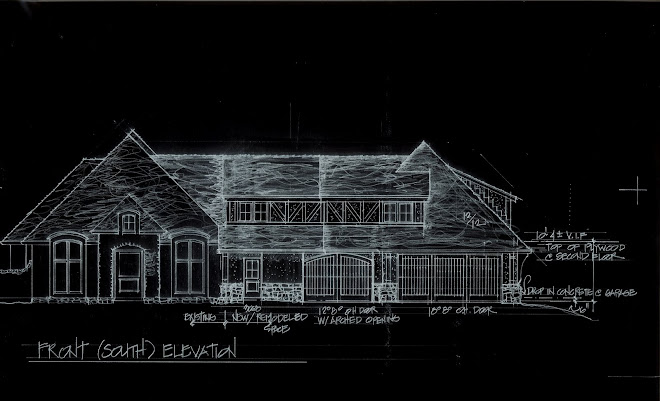
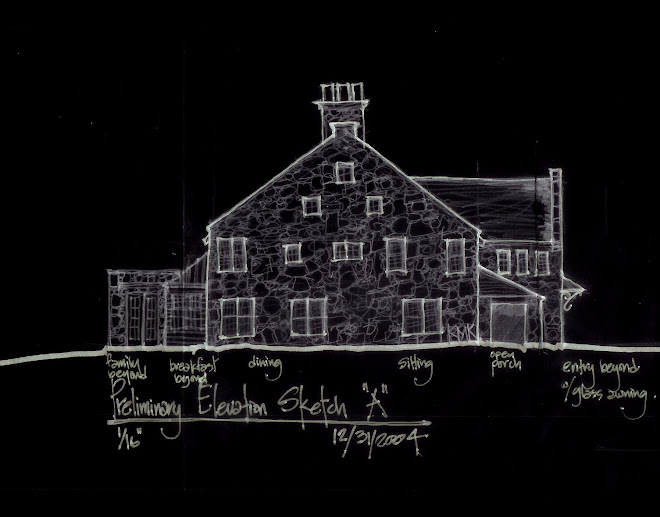

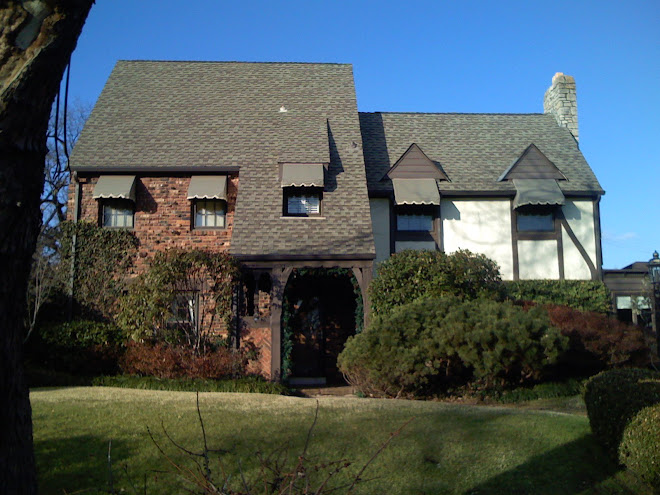.jpg)



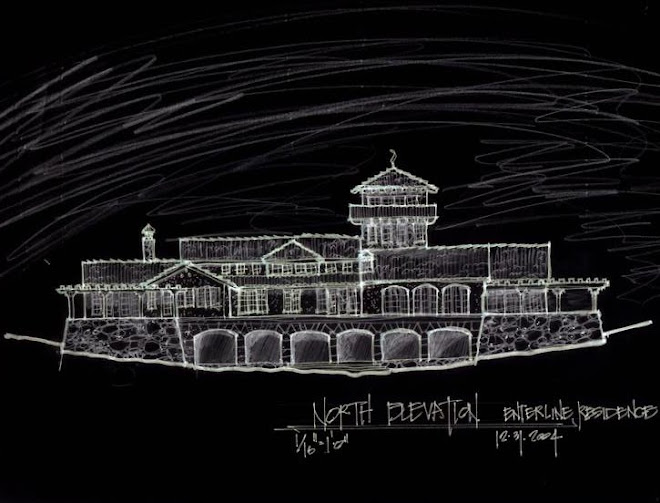
No comments:
Post a Comment